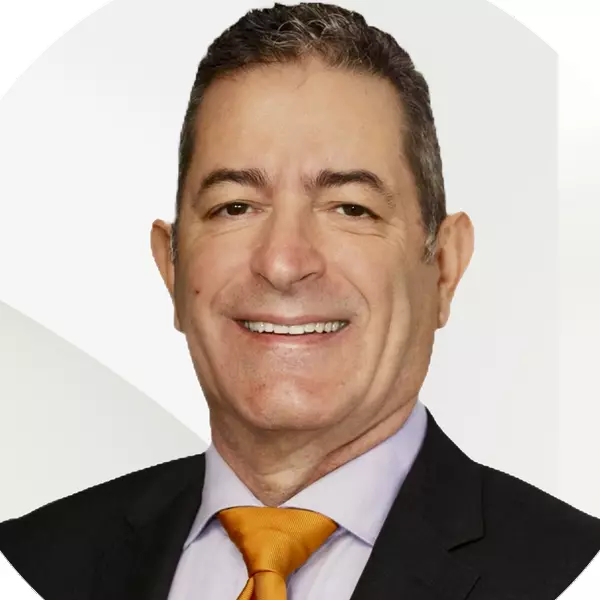$1,350,000
$1,449,000
6.8%For more information regarding the value of a property, please contact us for a free consultation.
[StreetName, UnitNumber, StreetNumber, StreetDirPrefix] Davie, FL 33325
5 Beds
3 Baths
3,268 SqFt
Key Details
Sold Price $1,350,000
Property Type Single Family Home
Sub Type Single
Listing Status Sold
Purchase Type For Sale
Square Footage 3,268 sqft
Price per Sqft $413
Subdivision Subdivisionname
MLS Listing ID F10496322
Sold Date 07/02/25
Style Pool Only
Bedrooms 5
Full Baths 3
Construction Status Resale
HOA Y/N AssociationFee
Total Fin. Sqft 38225
Year Built 2002
Annual Tax Amount $12,850
Tax Year 2024
Lot Size 0.878 Acres
Property Sub-Type Single
Property Description
Tropical Paradise in this charming estate pool home with over $200K in upgrades! It's nestled in the sought after West Davie community of custom homes on almost one full acre lot. Step into a meticulously clean & bright "triple split" floor plan that boasts 5 true bedrooms, plus office area, & 3 full baths. Super spacious chef's kitchen featuring crisp white cabinetry with stylish backsplash & SS appliances. Luxury vinyl flooring thru out! Designers touch with soaring ceilings, recessed lighting, textured walls, decorative crown & window trim finishes. Your own tropical oasis awaits with a covered patio, pergola, & tranquil pool w/ waterfall with lush landscaping & mature trees. Conveniently fenced yard for boat/RV parking. Large circular driveway w/ 3 car garage. Top schools. No HOA
Location
State FL
County Broward County
Area Davie (3780-3790;3880)
Zoning R-1
Rooms
Bedroom Description At Least 1 Bedroom Ground Level,Master Bedroom Ground Level,Sitting Area - Master Bedroom
Other Rooms Attic, Den/Library/Office, Family Room, Utility Room/Laundry
Dining Room Breakfast Area, Formal Dining, Snack Bar/Counter
Interior
Interior Features First Floor Entry, French Doors, Pantry, Roman Tub, 3 Bedroom Split, Vaulted Ceilings, Walk-In Closets
Heating Electric Heat
Cooling Electric Cooling
Flooring Laminate
Equipment Automatic Garage Door Opener, Dishwasher, Disposal, Dryer, Electric Water Heater, Icemaker, Refrigerator, Self Cleaning Oven, Washer, Water Softener/Filter Owned
Exterior
Exterior Feature Fence, Fruit Trees, Open Porch, Patio, Storm/Security Shutters
Parking Features Attached
Garage Spaces 3.0
Pool Below Ground Pool, Free Form, Private Pool
Community Features GatedCommunityYN
View Garden View, Pool Area View
Roof Type Barrel Roof,Curved/S-Tile Roof
Private Pool PoolYN
Building
Lot Description 1 To Less Than 2 Acre Lot, 1/2 To Less Than 3/4 Acre Lot
Foundation Cbs Construction
Sewer Septic Tank
Water Well Water
Construction Status Resale
Schools
Elementary Schools Country Isles
Middle Schools Indian Ridge
High Schools Western
Others
Pets Allowed PetsAllowedYN
Senior Community No HOPA
Restrictions No Restrictions
Acceptable Financing Cash, Conventional
Membership Fee Required MembershipPurchRqdYN
Listing Terms Cash, Conventional
Special Listing Condition As Is
Read Less
Want to know what your home might be worth? Contact us for a FREE valuation!

Our team is ready to help you sell your home for the highest possible price ASAP

Bought with LoKation
GET MORE INFORMATION

![Davie, FL 33325,[StreetName,UnitNumber,StreetNumber,StreetDirPrefix]](https://img.chime.me/image/fs01/mls-listing/20250702/20/original_F10496322-1087348805341957.jpg)
![Davie, FL 33325,[StreetName,UnitNumber,StreetNumber,StreetDirPrefix]](https://img.chime.me/image/fs01/mls-listing/20250702/20/original_F10496322-1087348815826601.jpg)
![Davie, FL 33325,[StreetName,UnitNumber,StreetNumber,StreetDirPrefix]](https://img.chime.me/image/fs01/mls-listing/20250702/20/original_F10496322-1087348822402752.jpg)
![Davie, FL 33325,[StreetName,UnitNumber,StreetNumber,StreetDirPrefix]](https://img.chime.me/image/fs01/mls-listing/20250702/20/original_F10496322-1087348832105805.jpg)
![Davie, FL 33325,[StreetName,UnitNumber,StreetNumber,StreetDirPrefix]](https://img.chime.me/image/fs01/mls-listing/20250702/20/original_F10496322-1087348838125057.jpg)