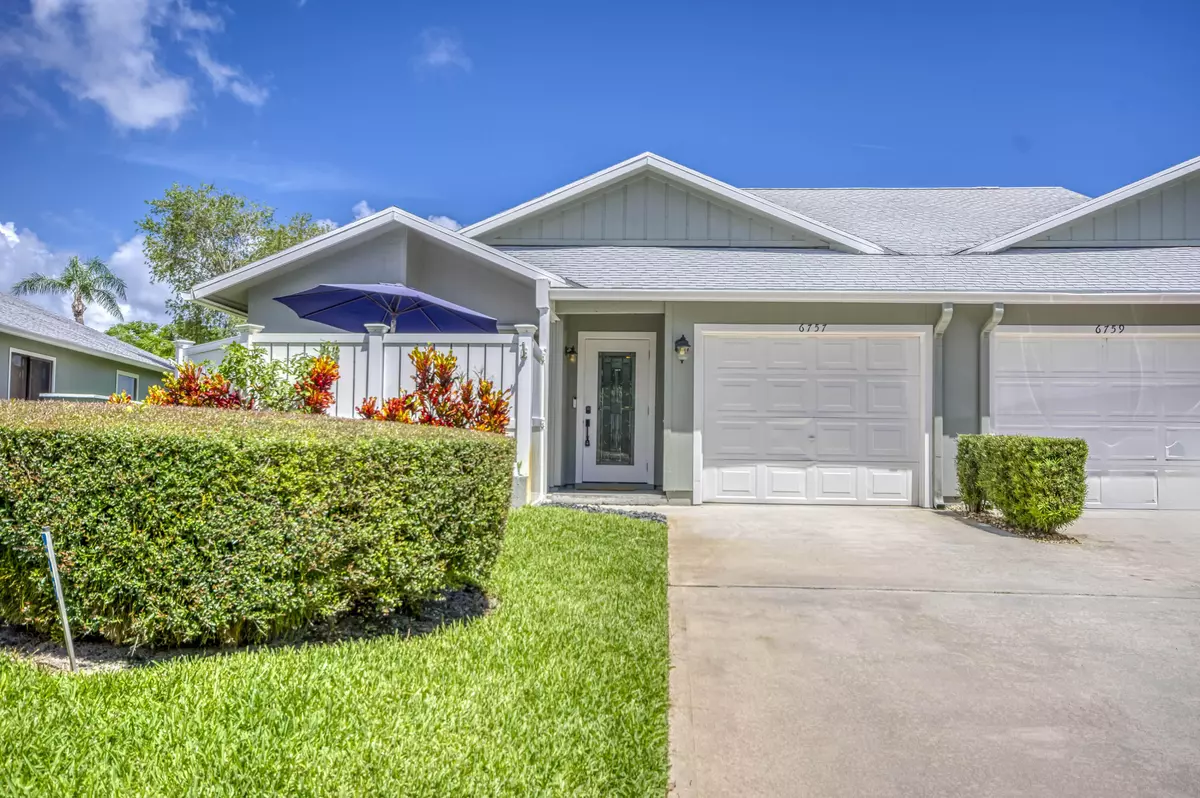6757 SE Yorktown DR Hobe Sound, FL 33455
2 Beds
2 Baths
1,365 SqFt
UPDATED:
Key Details
Property Type Condo, Other Rentals
Sub Type Condo/Coop
Listing Status Active
Purchase Type For Sale
Square Footage 1,365 sqft
Price per Sqft $292
Subdivision Yorktown At Heritage Ridge
MLS Listing ID RX-11109761
Style < 4 Floors,Villa
Bedrooms 2
Full Baths 2
Construction Status Resale
HOA Fees $665/mo
HOA Y/N Yes
Year Built 1984
Annual Tax Amount $5,030
Tax Year 2024
Property Sub-Type Condo/Coop
Property Description
Location
State FL
County Martin
Community Heritage Ridge
Area 14 - Hobe Sound/Stuart - South Of Cove Rd
Zoning RES
Rooms
Other Rooms Den/Office, Family, Great
Master Bath Dual Sinks, Mstr Bdrm - Ground, Separate Shower
Interior
Interior Features Built-in Shelves, Custom Mirror, Kitchen Island, Laundry Tub, Pantry, Pull Down Stairs, Split Bedroom, Volume Ceiling, Walk-in Closet
Heating Central, Electric
Cooling Ceiling Fan, Central, Electric
Flooring Ceramic Tile
Furnishings Unfurnished
Exterior
Exterior Feature Auto Sprinkler, Screen Porch, Shutters, Zoned Sprinkler
Parking Features 2+ Spaces, Driveway, Garage - Attached
Garage Spaces 1.0
Pool Spa
Community Features Sold As-Is
Utilities Available Cable, Electric, Public Sewer, Public Water
Amenities Available Bike - Jog, Park, Pool, Shuffleboard, Sidewalks
Waterfront Description None
View Golf, Lake
Roof Type Comp Shingle
Present Use Sold As-Is
Exposure Southeast
Private Pool No
Building
Lot Description < 1/4 Acre, Golf Front, Paved Road, Public Road, Sidewalks
Story 1.00
Entry Level 1.00
Foundation Frame, Stucco
Unit Floor 1
Construction Status Resale
Others
Pets Allowed Restricted
HOA Fee Include Cable,Common Areas,Common R.E. Tax,Insurance-Bldg,Maintenance-Exterior,Management Fees,Manager,Pest Control,Pool Service,Recrtnal Facility,Reserve Funds
Senior Community No Hopa
Restrictions Buyer Approval,Commercial Vehicles Prohibited,Lease OK w/Restrict,No Boat,No RV,No Truck
Security Features None
Acceptable Financing Cash, Conventional
Horse Property No
Membership Fee Required No
Listing Terms Cash, Conventional
Financing Cash,Conventional
Virtual Tour https://my.matterport.com/show/?m=7xJHmvDosr4&mls=1
GET MORE INFORMATION





